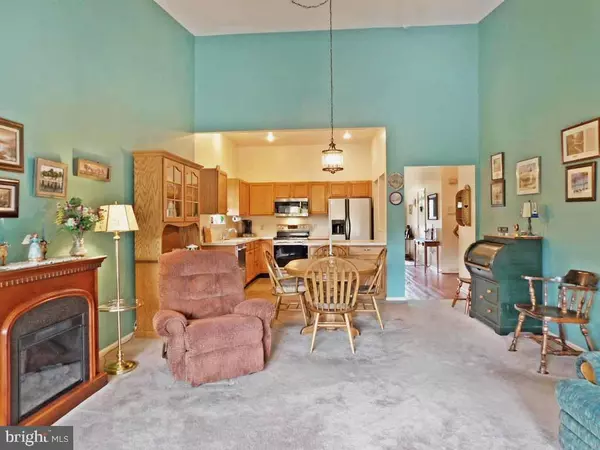For more information regarding the value of a property, please contact us for a free consultation.
Key Details
Sold Price $285,000
Property Type Condo
Sub Type Condo/Co-op
Listing Status Sold
Purchase Type For Sale
Square Footage 2,723 sqft
Price per Sqft $104
Subdivision Carriage House Man
MLS Listing ID PAMC623204
Sold Date 11/15/19
Style Ranch/Rambler
Bedrooms 2
Full Baths 3
Condo Fees $260/mo
HOA Y/N N
Abv Grd Liv Area 2,073
Originating Board BRIGHT
Year Built 1998
Annual Tax Amount $5,277
Tax Year 2020
Lot Dimensions 28.00 x 0.00
Property Description
A gracious end unit in the 55+ Carriage House Manor. Rarely ever offered, this previous model home is a two bedroom, ranch style with three full baths. The open floor plan gives you a full kitchen complete with stainless steel appliances and window above the sink. The kitchen island has cabinetry and room for bar stools. A dining room vaulted ceiling opens to a spacious living room with French doors to your deck. The wooden deck boasts a two year new retractable awning . Master bedroom is nicely sized with two closets and a ceiling fan. Master bath offers great counter space, a vanity for storage and a stall shower. A smaller bedroom located down the hall opens to its own full bath. The finished walkout basement has a full bathroom with stall shower. Basement layout offers a full family room plus several extra rooms. One, currently used as a bedroom has a sink, cabinetry and closets. Two other rooms can be used for storage or office space. This could serve as separate living quarters if you so desire! Walk right out to a patio atop a manicured lawn. A tree lined walking trail offers you a place to enjoy the outdoors. Guest parking is plentiful and unassigned .A separate laundry room gives you more storage and access to the one car garage. The garage has storage shelves which allow your car more than enough room. Pergo entry opens to your living space. The heater and air conditioner are only two years old as well as a four year old water heater. This peaceful neighborhood is set back from the bustle of Horsham, yet close enough for shopping, restaurants, etc. Route 611, Old York Rd. and the Turnpike are not far away.
Location
State PA
County Montgomery
Area Horsham Twp (10636)
Zoning R3
Rooms
Other Rooms Living Room, Dining Room, Primary Bedroom, Bedroom 2, Kitchen, Basement, Laundry
Basement Full
Main Level Bedrooms 2
Interior
Interior Features Breakfast Area, Carpet, Ceiling Fan(s), Dining Area, Entry Level Bedroom, Floor Plan - Open, Kitchen - Island, Primary Bath(s), Pantry, Recessed Lighting, Stall Shower, Window Treatments
Hot Water Natural Gas
Heating Forced Air
Cooling Central A/C
Equipment Built-In Microwave, Built-In Range, Dishwasher, Disposal, Extra Refrigerator/Freezer, Oven - Self Cleaning, Refrigerator
Fireplace N
Appliance Built-In Microwave, Built-In Range, Dishwasher, Disposal, Extra Refrigerator/Freezer, Oven - Self Cleaning, Refrigerator
Heat Source Natural Gas
Laundry Main Floor
Exterior
Exterior Feature Deck(s), Patio(s)
Parking Features Garage - Front Entry, Garage Door Opener, Inside Access
Garage Spaces 1.0
Amenities Available Common Grounds, Bike Trail
Water Access N
Roof Type Architectural Shingle
Accessibility None
Porch Deck(s), Patio(s)
Attached Garage 1
Total Parking Spaces 1
Garage Y
Building
Story 2
Sewer Public Sewer
Water Public
Architectural Style Ranch/Rambler
Level or Stories 2
Additional Building Above Grade, Below Grade
New Construction N
Schools
School District Hatboro-Horsham
Others
Pets Allowed Y
HOA Fee Include Common Area Maintenance,Ext Bldg Maint,Lawn Maintenance,Trash,Snow Removal
Senior Community Yes
Age Restriction 55
Tax ID 36-00-07373-295
Ownership Condominium
Acceptable Financing Conventional, Cash, FHA, VA
Listing Terms Conventional, Cash, FHA, VA
Financing Conventional,Cash,FHA,VA
Special Listing Condition Standard
Pets Allowed No Pet Restrictions
Read Less Info
Want to know what your home might be worth? Contact us for a FREE valuation!

Our team is ready to help you sell your home for the highest possible price ASAP

Bought with Paul Sabia • RE/MAX Keystone
GET MORE INFORMATION





